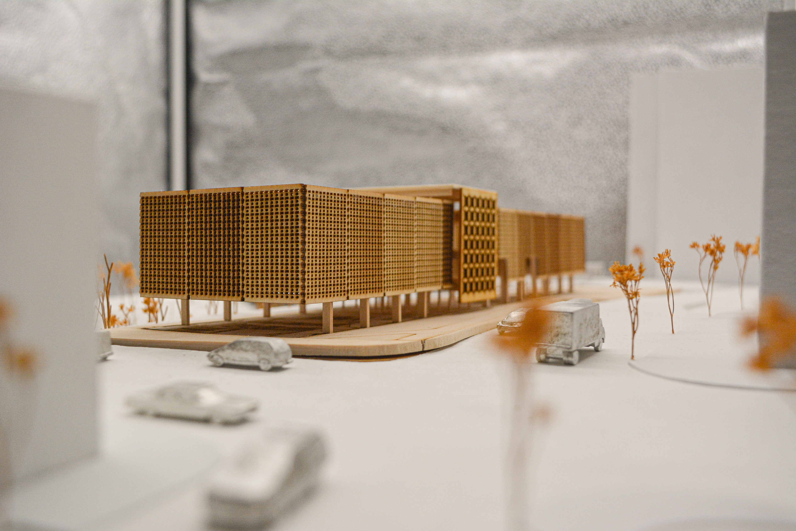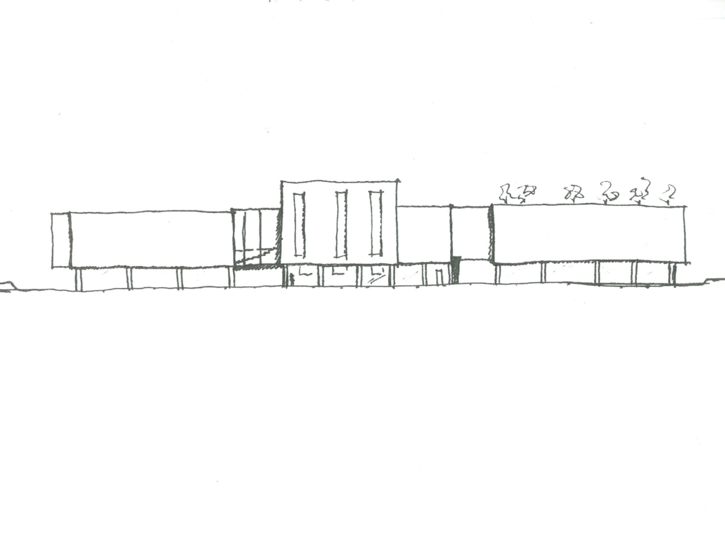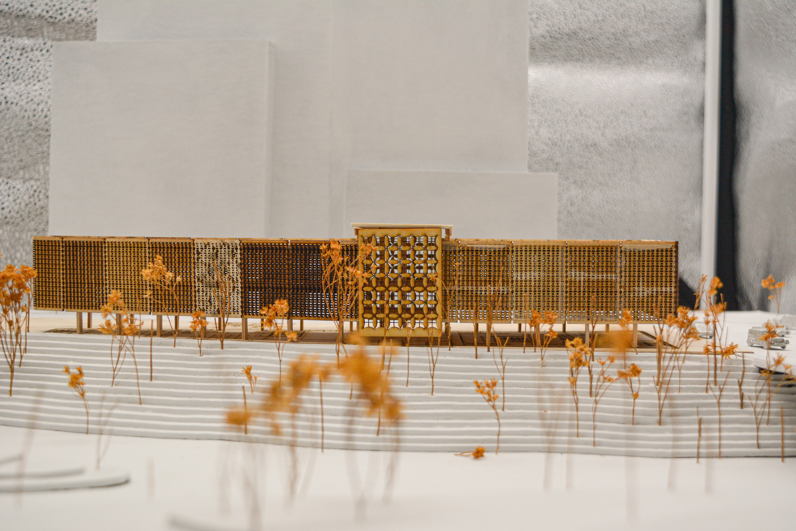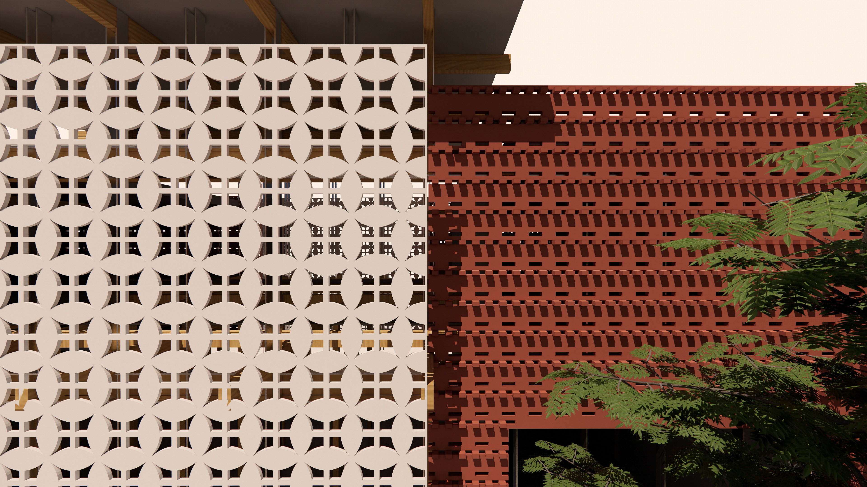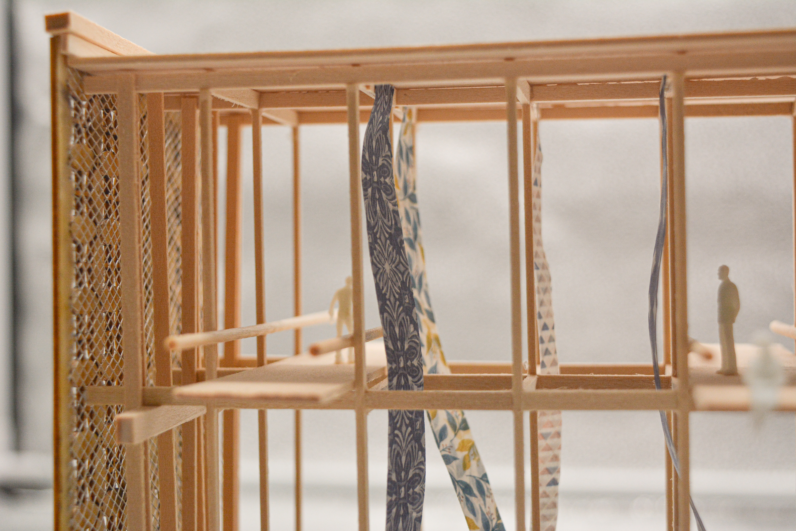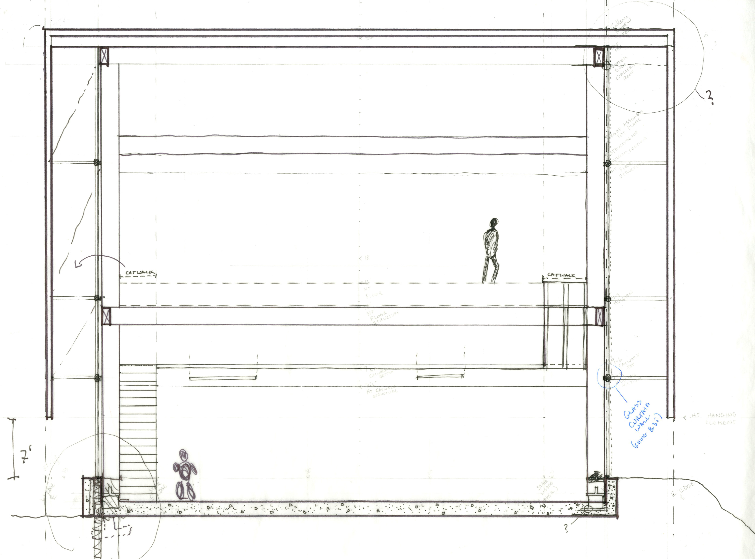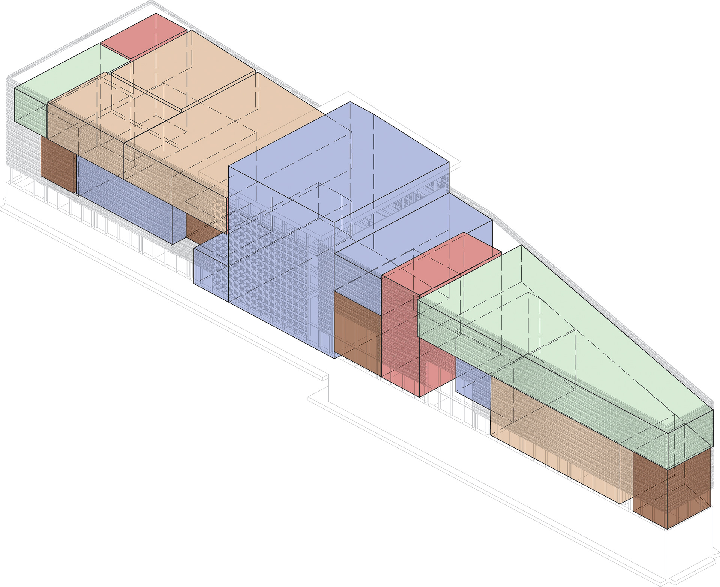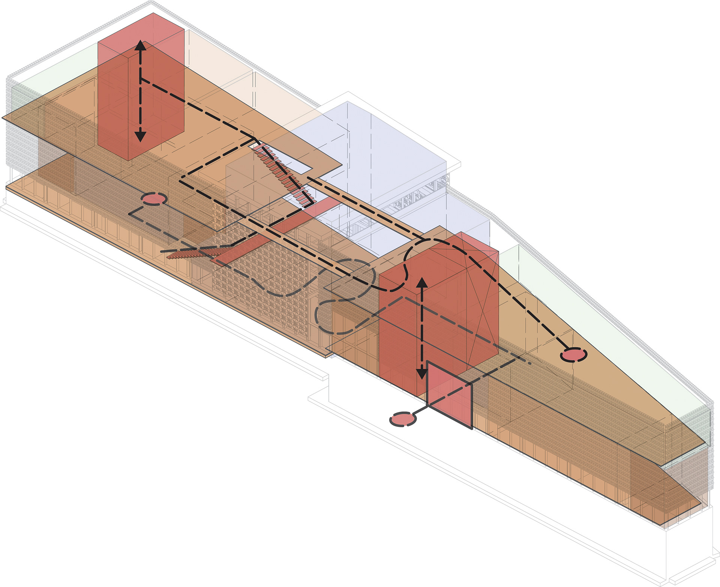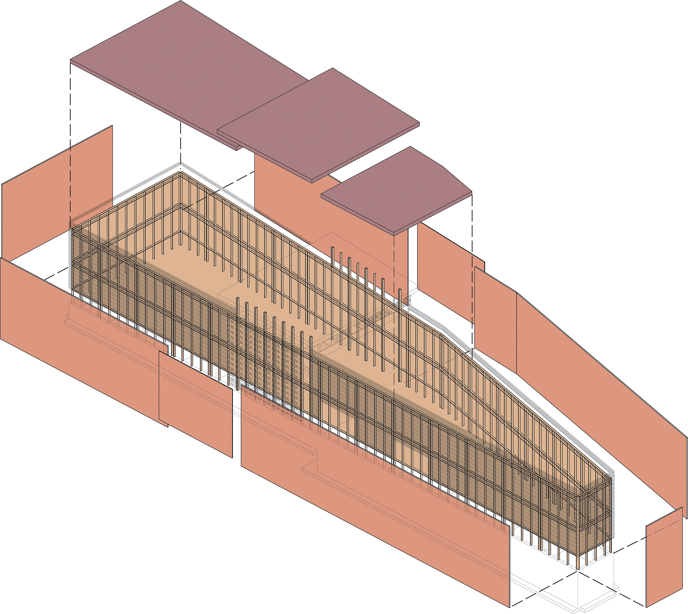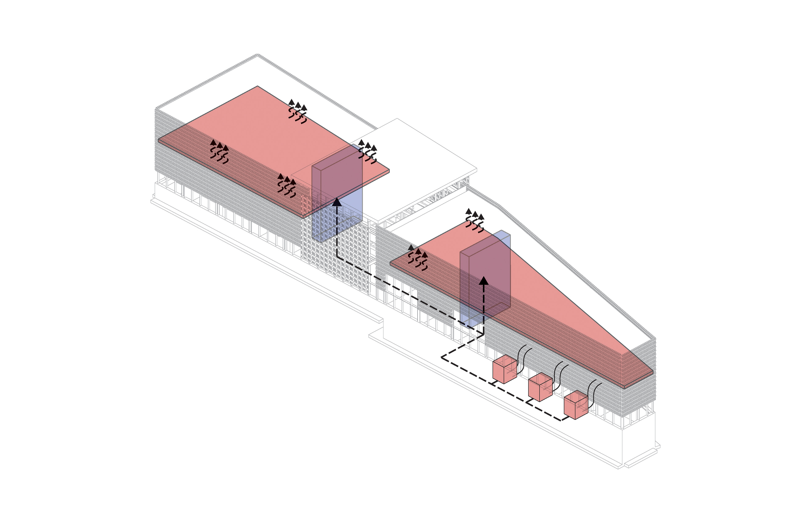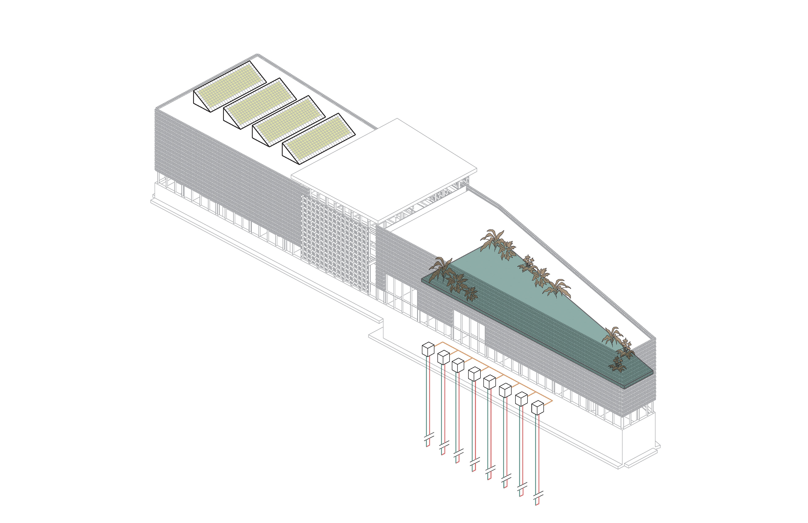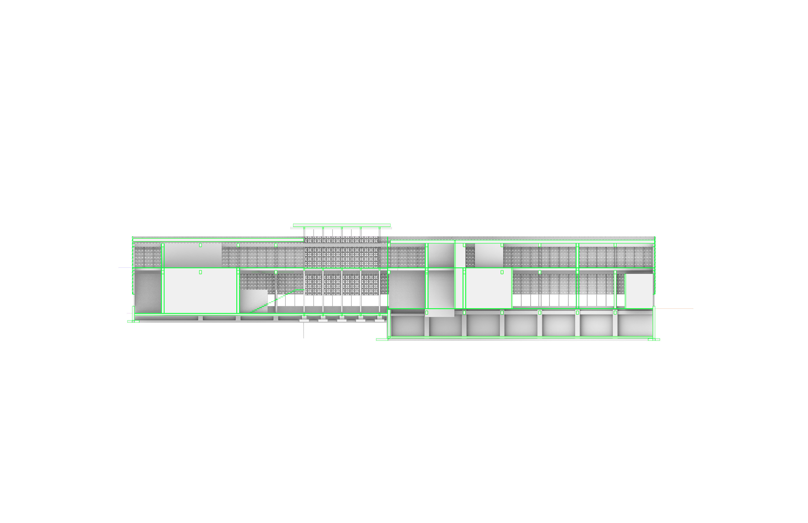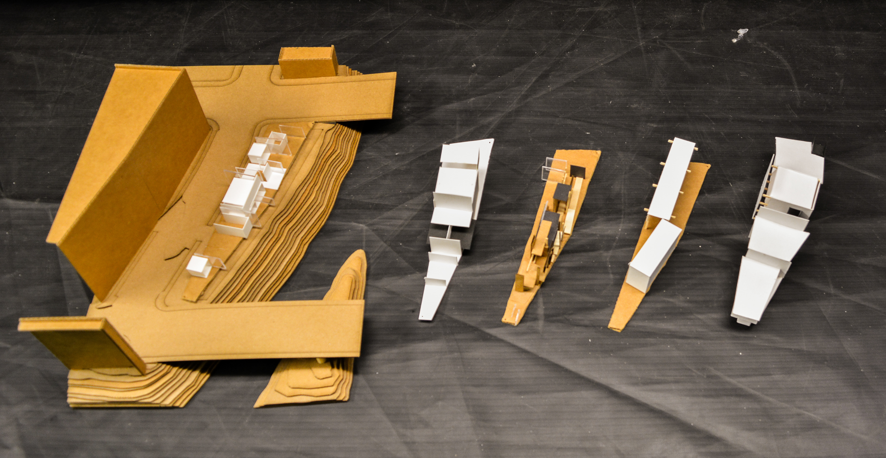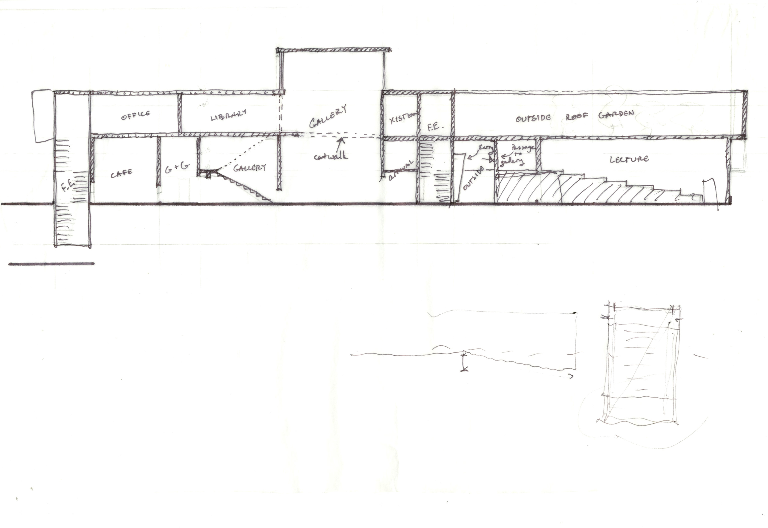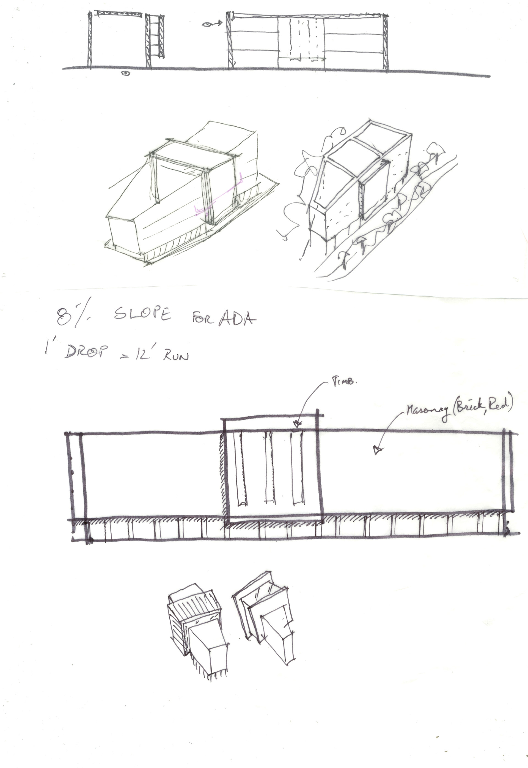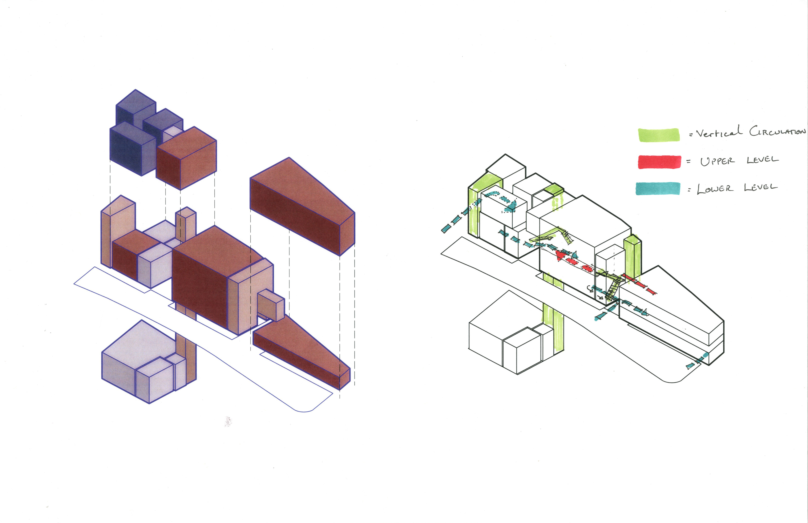Nov-Dec 2023 Raleigh, NC
Design collaboration with Sanchana Bandari
Exploration of volume, circulation, structure, and enclosure through the design of a museum/gallery. The team designed spaces to display block-printed saris, some of which are as much as 30 feet tall when hung up. The central gallery space is clearly expressed by the change in volume and facade.
Benjamin suggested the use of Mass Timber for structural language. This brought light, warmth, and a sense of nature to the gallery space. Sanchana suggested the use of brick and terracotta curtain walls draped over the structure. This evoked the light and masonry language used in sari textile shops in India, as well as material customary in North Carolina.
Tools:
-Rhinoceros
-Illustrator
-Hand Sketch
-Basswood and Cardboard Modeling
Models and diagrammatic studies by Benjamin Stevens
Plans and Renderings (not shown) by Sanchana Bandari
